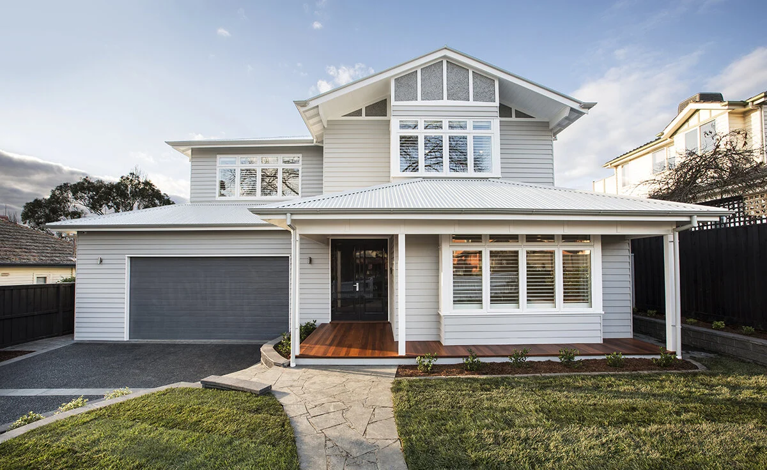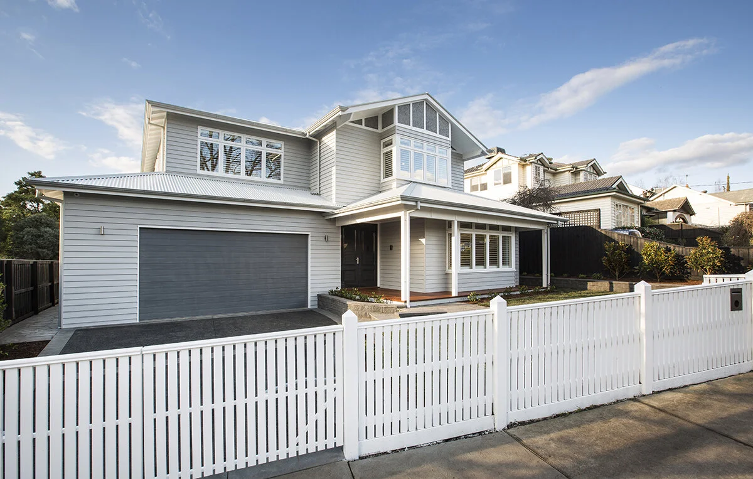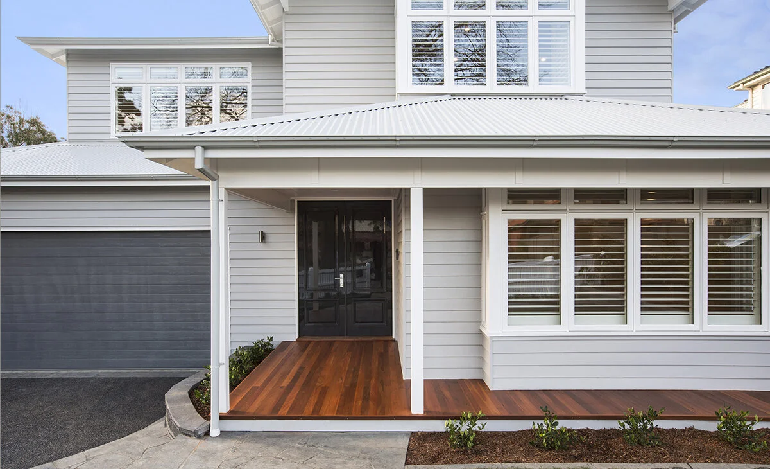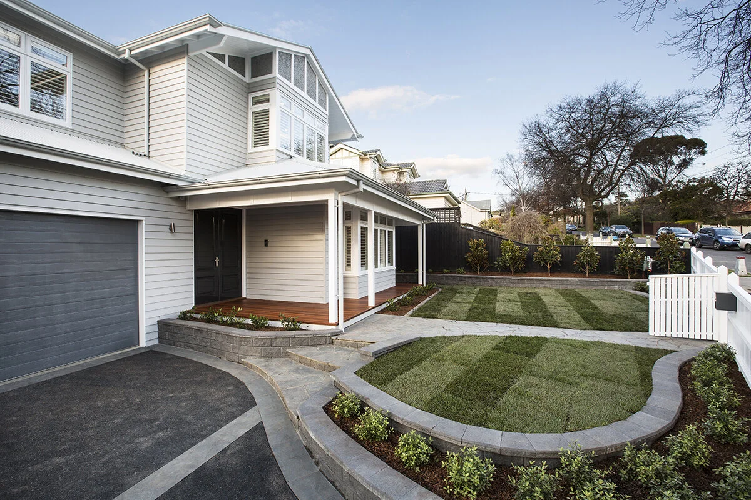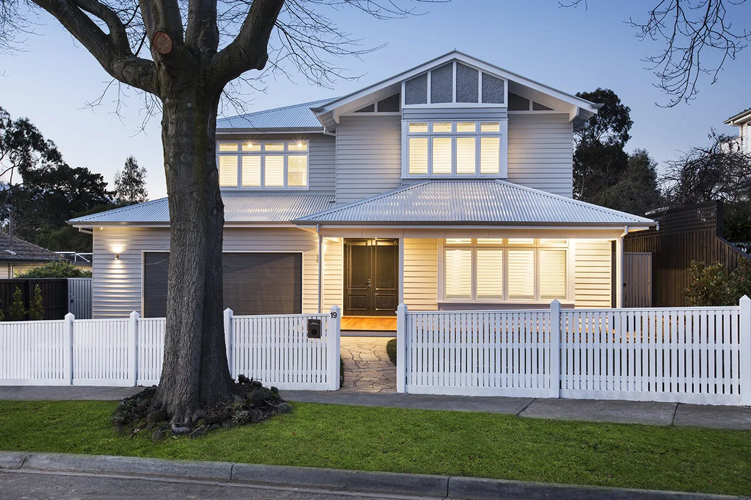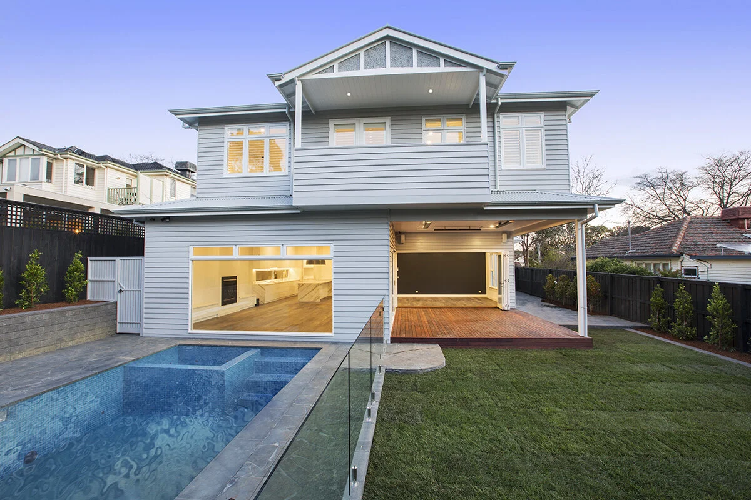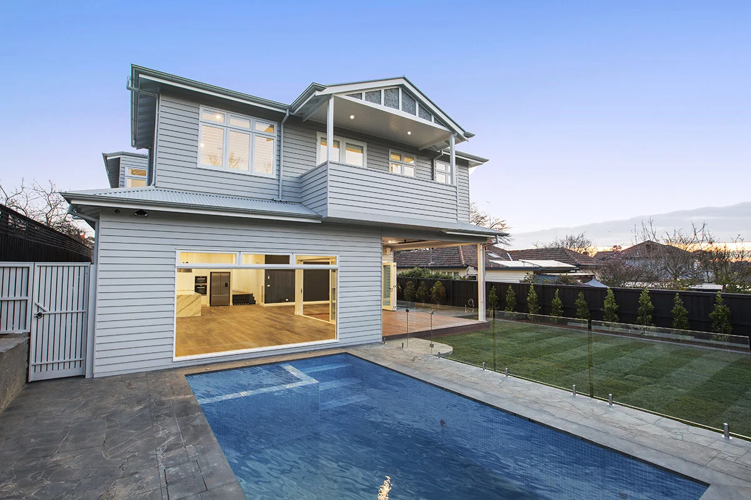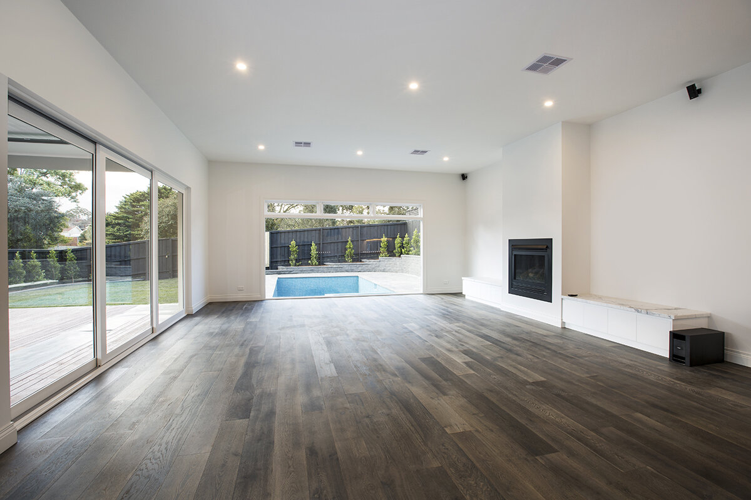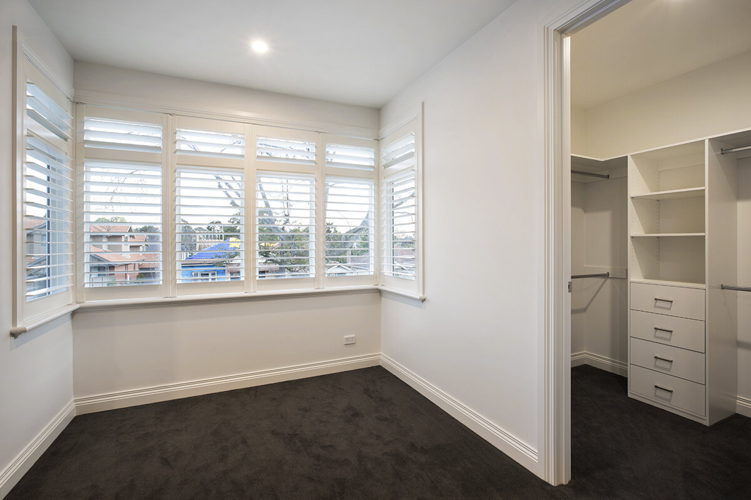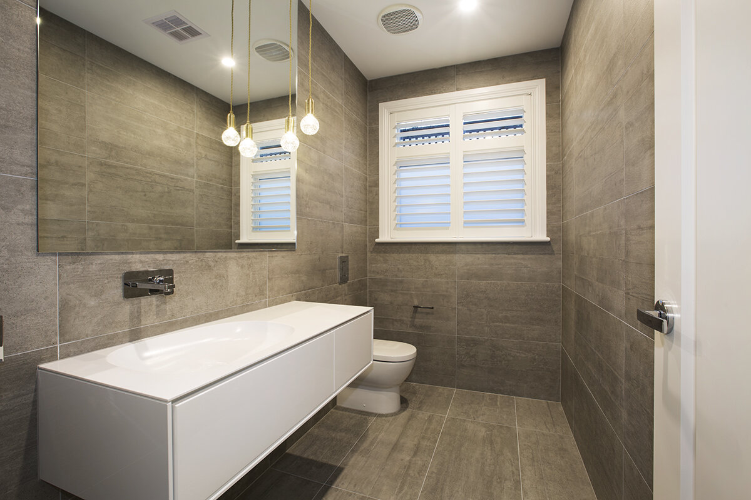Camberwell Custom Home
This house was purchased in 2014 and the clients come to us wanting a full knock down and rebuild which they based off a previous job we have completed some time ago, St Johns.
We worked closely with Stephan Kosa Architects and the clients to plan, design and construct this Contemporary version of a Californian bungalow. The client wanted a complete turn key package which included a fully designed and executed landscape, driveway, fencing and pool package. When we first walked through the existing house we noticed the a challenging sloping block.
The block was sloping from east to west and from front to back so we had to take this into consideration when designing this new home.
We incorporated retaining walls to level the backyard out by building onside up and the other side down. We also took advantage of the natural slope by designing the floor plan based off split level to the ground floor, by doing so we kept the kitchen, meals, lounge and outdoor area all on the one level which helped connect the outdoor entertaining area to the inside living areas.
We created a large window over looking the pool to create a water feature look from inside the house.
The internal fixtures and fittings, including kitchen and bathrooms, were all designed to contemporary style with engineered solid timber flooring, floor to ceiling tiles in the ensuite and bathrooms, Reece free standing bath, his and hers walk in wardrobes to the master bedroom and finished off with white timber shutters which tie back into the contemporary Californian bungalow façade.



