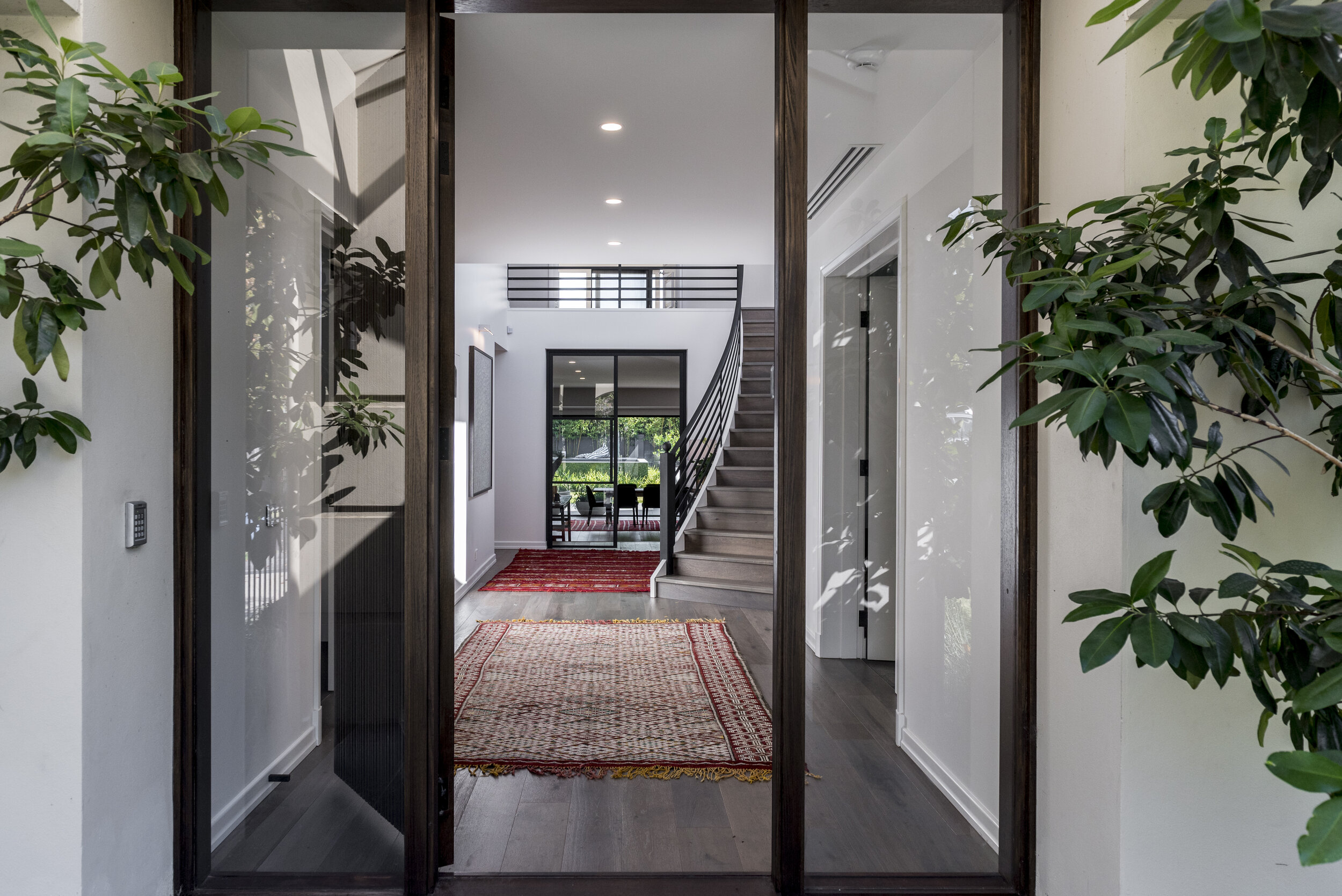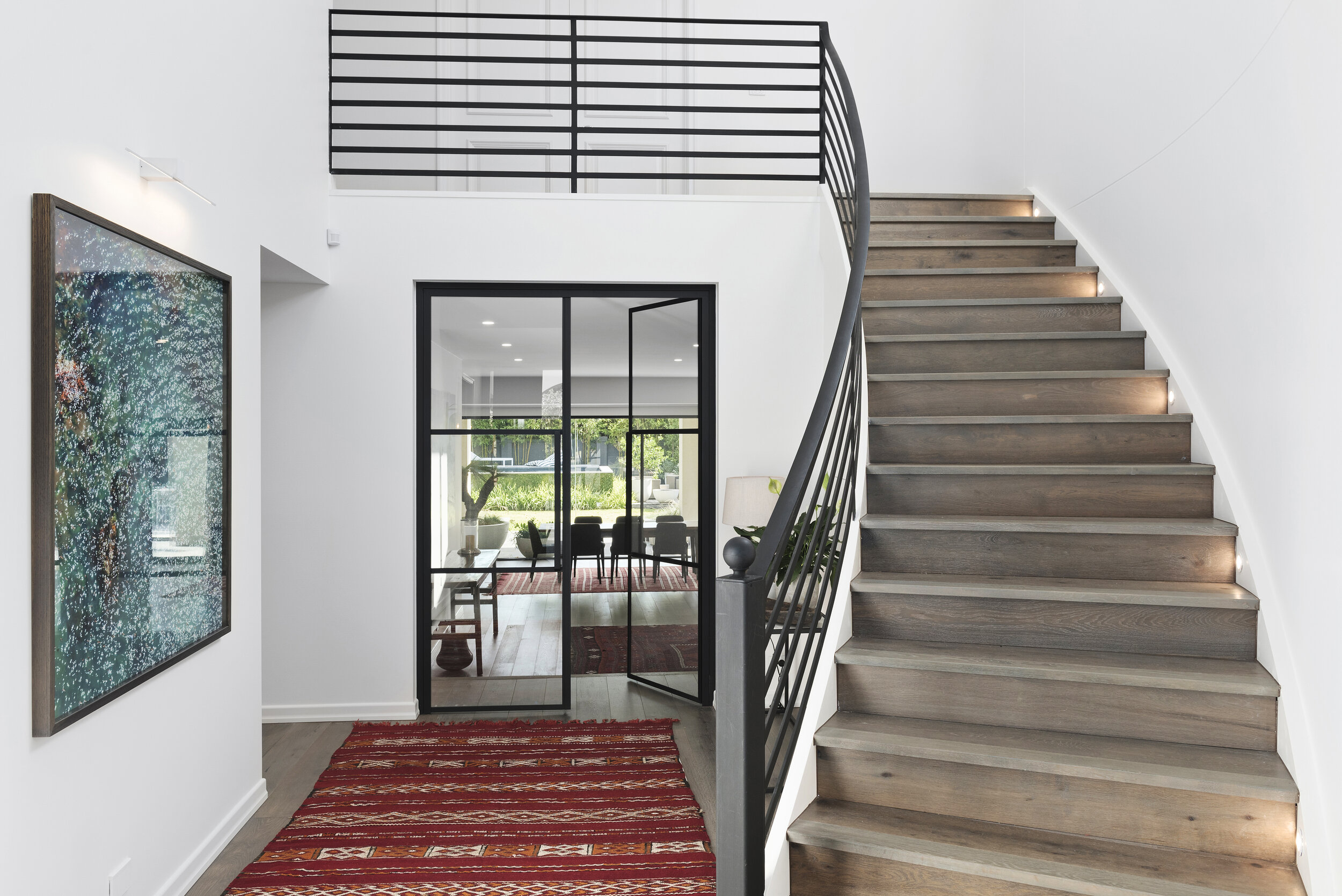Hawthorn Extension
Originally constructed in the 1990’s with signature style and characteristic commitment to quality, this beautifully finished town residence delivered multi level spaces of the utmost appeal in Hawthorn’s most suitably sought after location.
2 years in the planning, the owners in conjunction with tenfiftyfive Architecture transformed the residence into an exciting new fresh living environment.
The front entry, bedrooms, powder room, rear open areas and office of the ground floor were stripped out and replaced with new floor and wall finishes and joinery including new aluminium doors and windows to the rear and steel doors from the entry hall to the living areas.
Internally the royal oak flooring, full height tiling in the wet areas and carpeted bedrooms gives the residence a warm and homely feel.
The kitchen was designed by Troy Clark, architect and executed in collaboration with builder, joiner and stonemason. The client wanted a kitchen that would enable a workspace that extended to the outside and allow entertainment on a grand scale.
The clean lines were maintained to ensure that the clutter of everyday use was to some extent hidden and given the actual scale of the area of the kitchen in overall size the design actually feels compact.
With a collaborative approach we ensured all the ideas and trades gelled into one cohesive beautiful kitchen



















