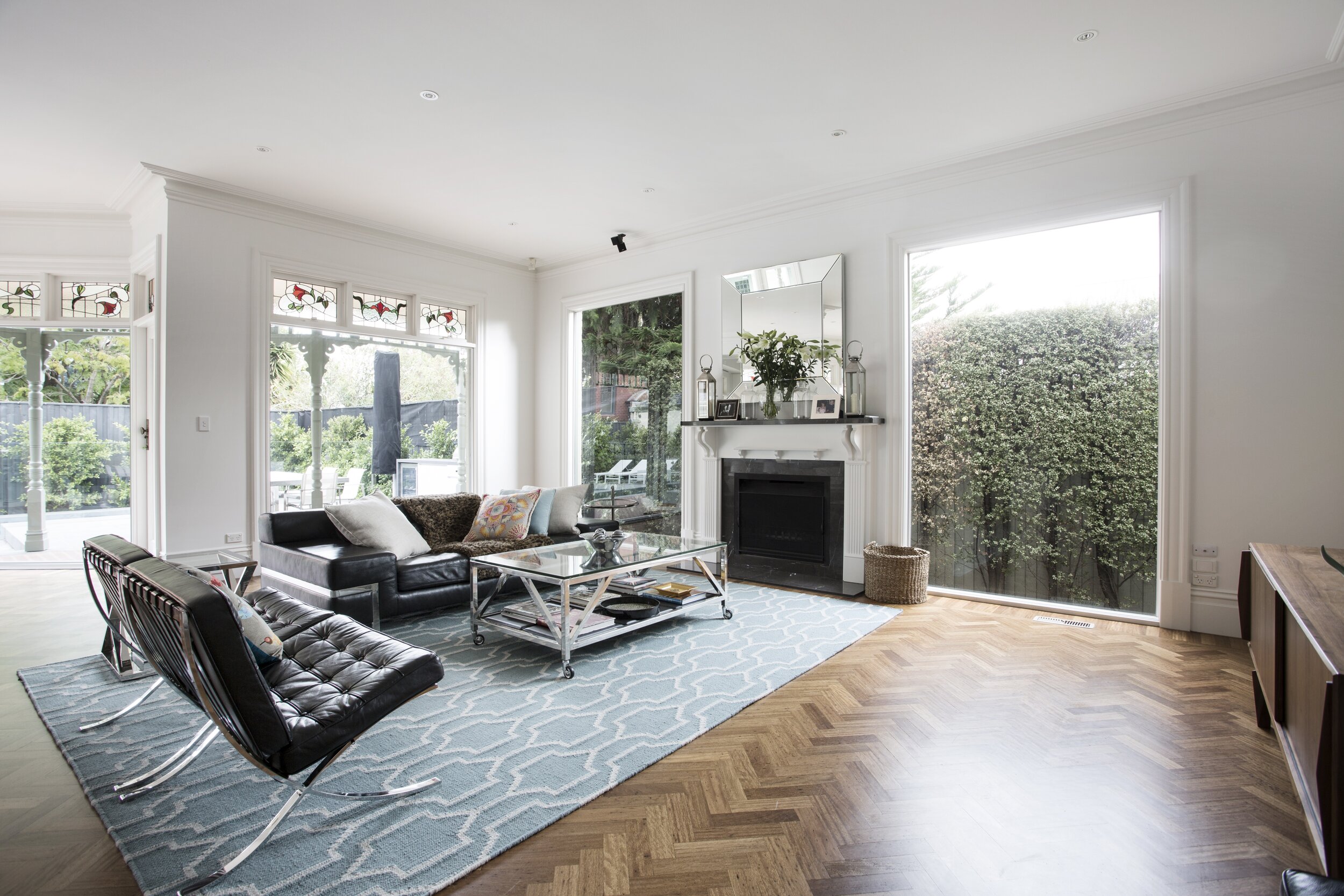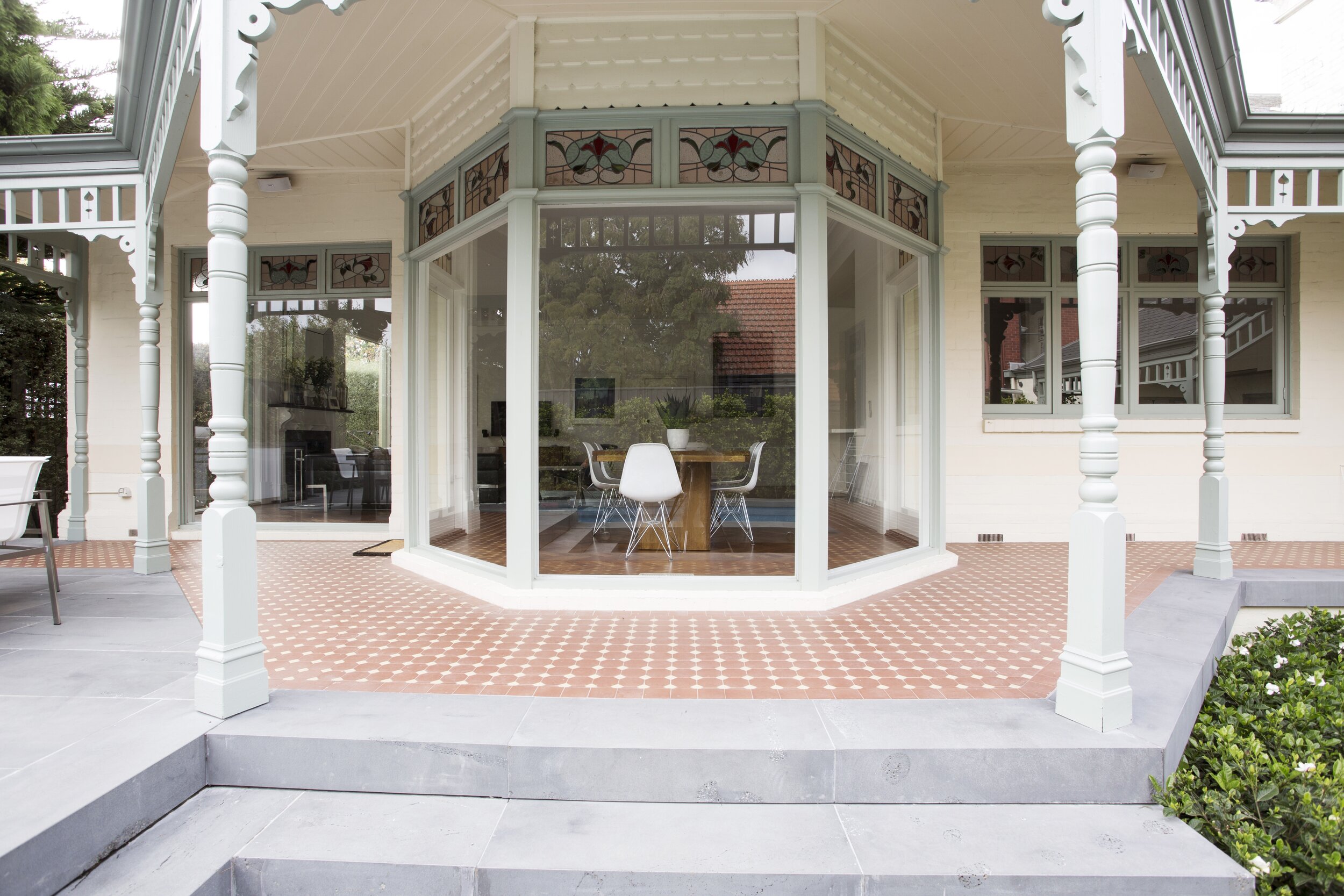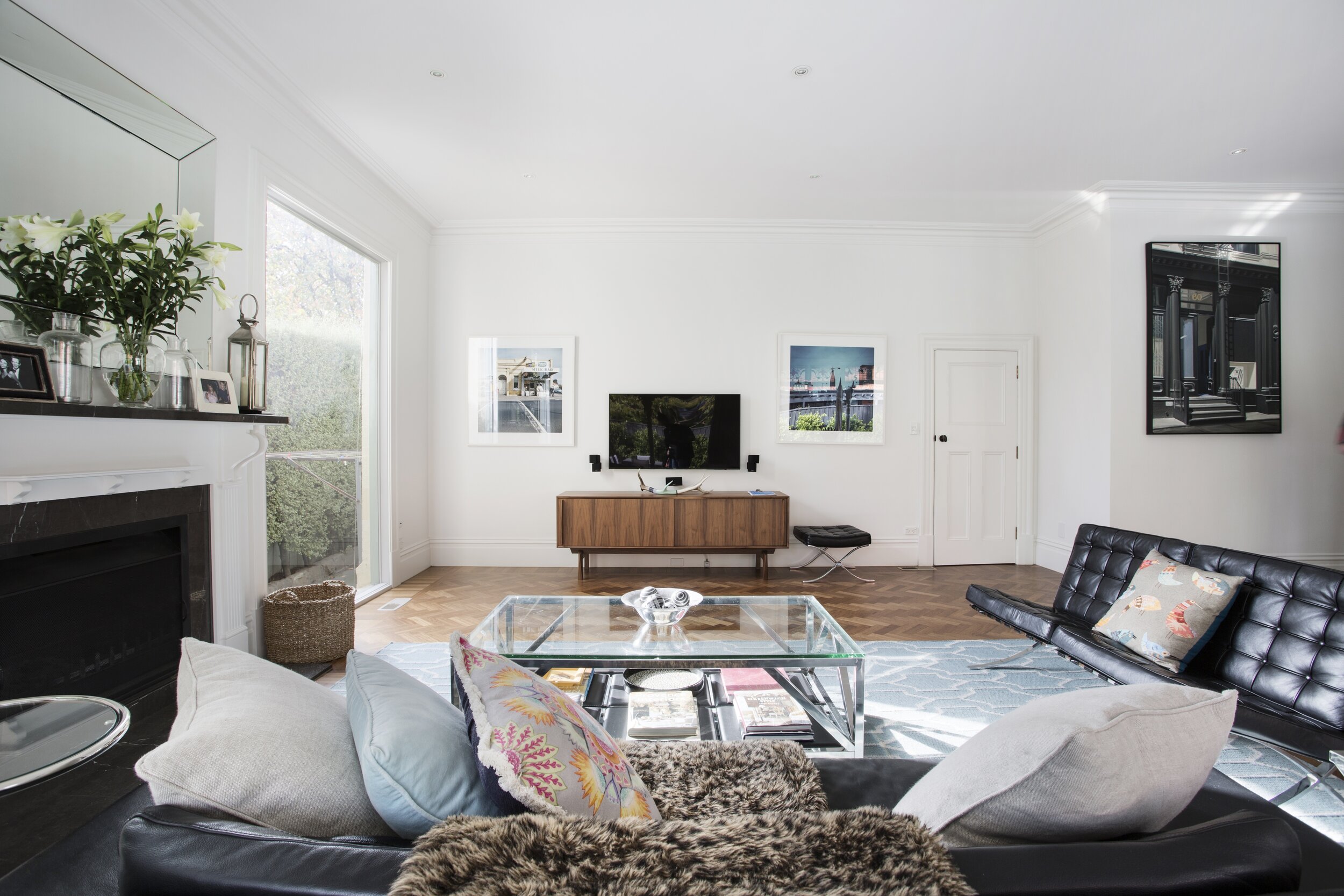Armadale Renovation
This stunning Armadale residence located along this highly desired tree-lined boulevard just moments to all the amenities this superb position has to offer, this outstanding residence displays all the appealing elegance and grandeur of the Federation period whilst offering an ideal family environment.
Set amongst beautiful established gardens and featuring 12' ceilings, this fully renovated home shows meticulous attention to detail and successfully merges traditional period grace with contemporary convenience.
The vastly proportioned home comprises grand entrance hall, formal sitting & dining rooms, huge main bedroom suite and dressing room with marble ensuite, separate study, children's wing featuring 3 further bedrooms and 2 bathrooms, and a magnificently appointed granite kitchen adjoins enormous open plan living & dining area leading to the westerly rear garden.
Boasting stunning leadlight windows and OFPs, this spectacular residence is further enhanced by a 4-6 car garage, ducted heating & cooling, ducted vacuum, automated sprinkler system, security system and abundant storage.
This project was a full internal renovation including kitchen, meals, living, laundry and new flooring throughout. We included Parquetry flooring to the front entry and solid timber flooring to kitchen family and meals areas. We altered all of the door openings by creating larger openings including opening up all of the internal windows to increase natural light throughout the home without taking away from the original federation period look and feel.
Whilst the external of the home remained largely untouched we completed general maintenance and touch ups to freshen and restore the existing external façade as well as repaired and altered the driveway and surrounding paths.
This Renovation included a complete landscape design and pool package which Laurie designed and managed himself.


















