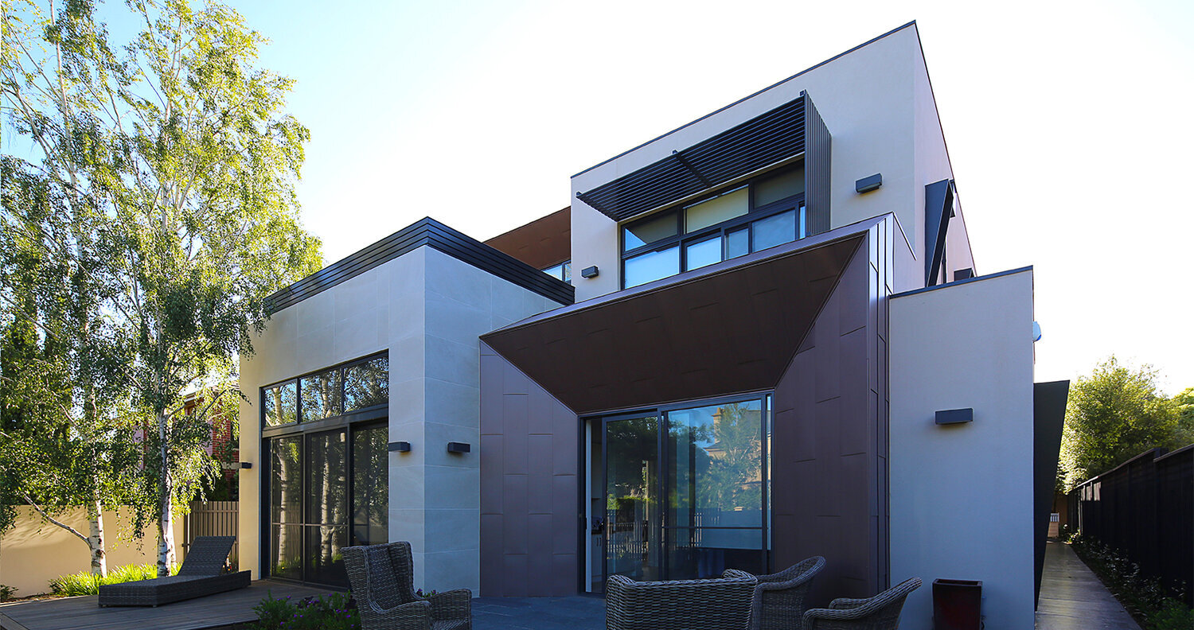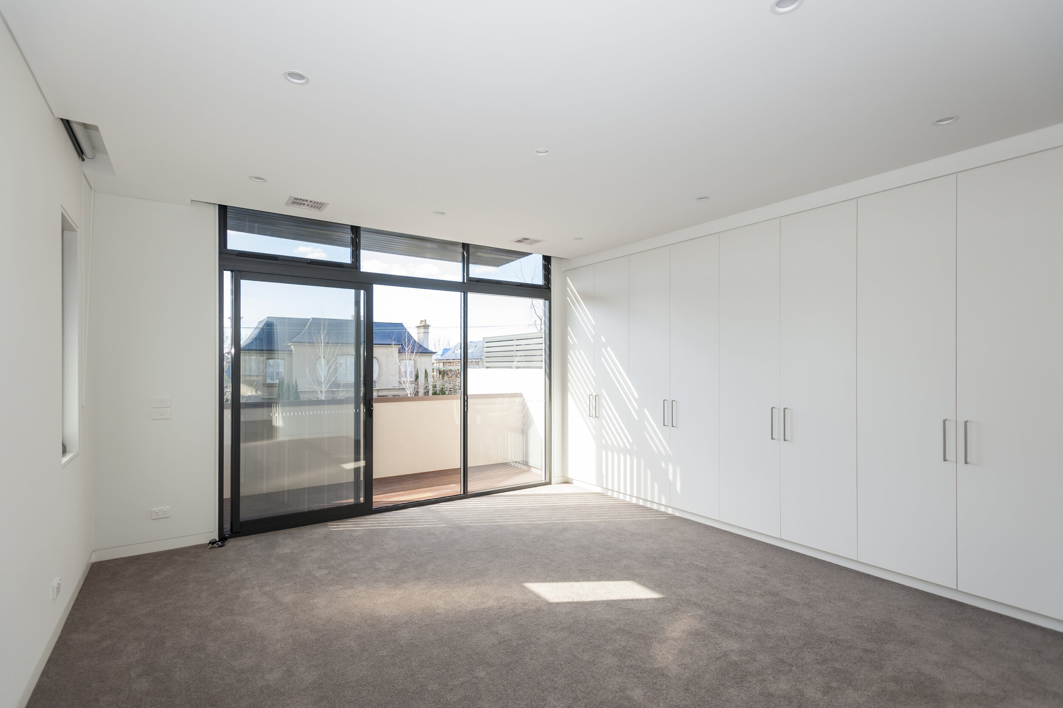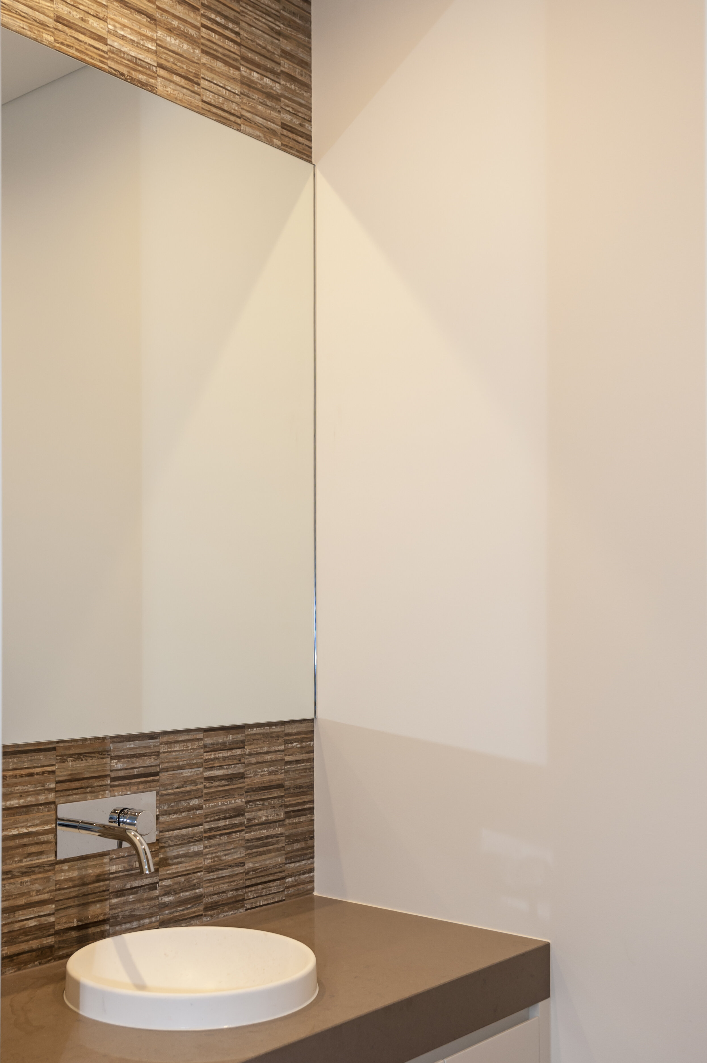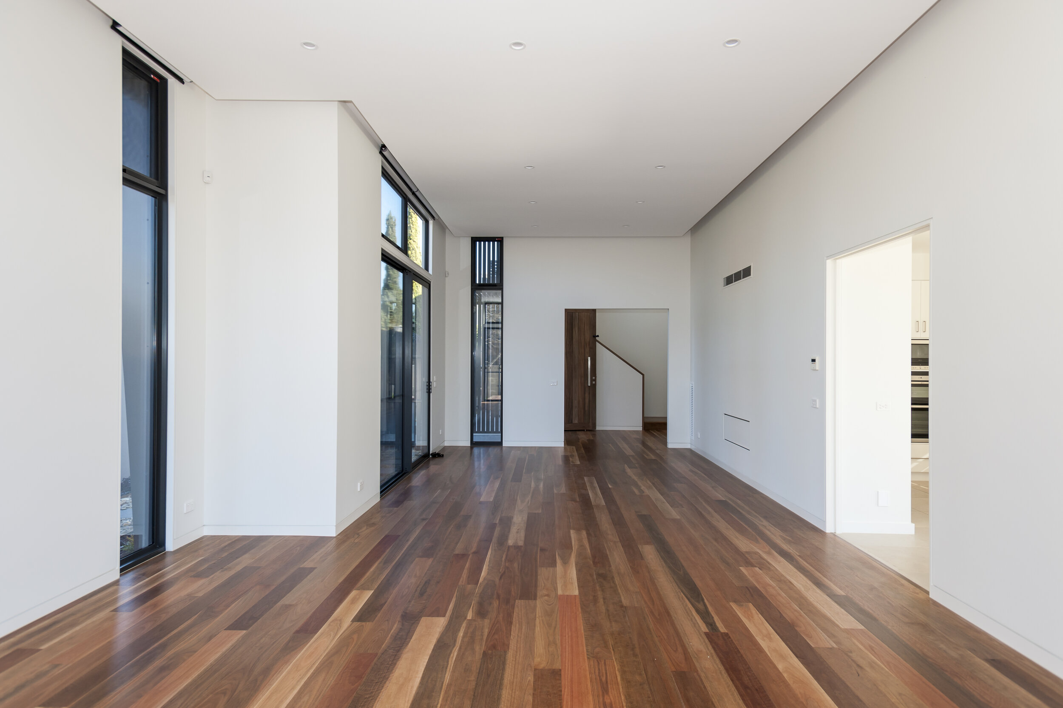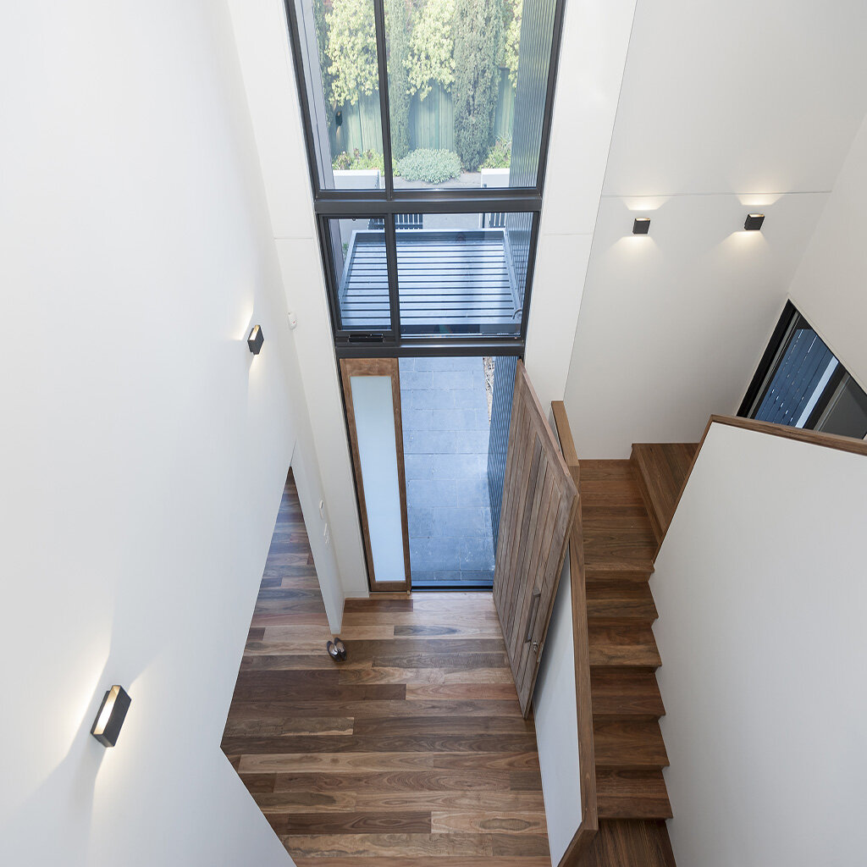Canterbury Renovation
This existing home was constructed with signature style and characteristic commitment to quality, this town residence delivered single level spaces in a sought after location.
We worked closely with Nadine Samaha from level-ak who designed this stunning home from start to finish.
As most baby boomers are downsizing our clients decided, instead, to upsize to accommodate their extended family. This two-storey house is designed so our clients can enjoy the ground floor with the private study, master bedroom, living areas and garden, while the upstairs floor is catered for the extended family, with a private kitchenette and terraces.
The unique levelling and open plan allows for a seamless engagement with the surrounding environment, blending the interior with the exterior.
This contemporary sustainable house enjoys a temperate environment due to the implementation of the main principles of passive design:
Capturing North sunlight with adequate screening
Allowing cross ventilation through the whole house
Installing double glazing with low U value
Increasing the insulation in all external and internal walls
We were able to maximize the use solar panels by avoiding a pitch roof. These solar panels generate eight kilowatts, which cater for most of the energy needs of the house. We also installed a 20,000-litre rainwater tank under the front garden in order to irrigate the garden and provide water for the toilets.
A key feature to the entry was the architectural designed solid timber front door which opened up into to a large void/ atrium in the entry and stairwell which straight away increased the natural light to the entire downstairs and created a feeling spaciousness.
As we extended up to the second storey we included 3 bedrooms and a second kitchenet and living space which acted as the separate self contained living area. Each of the 3 bedrooms and living rooms upstairs had their own timber balcony’s allowing for even more natural light. The ensuites features floor to ceiling tiles, which were heated via a hydronic heating system as well as enclosed storage cabinets and free standing bath.
All of this together transition this house to a large family home.


