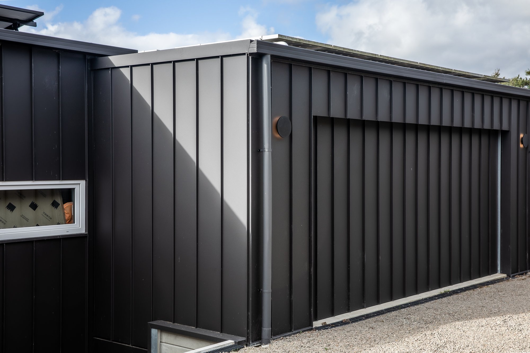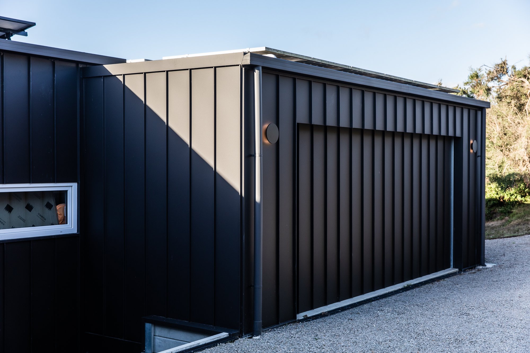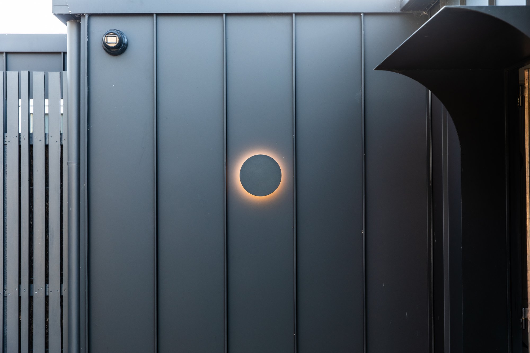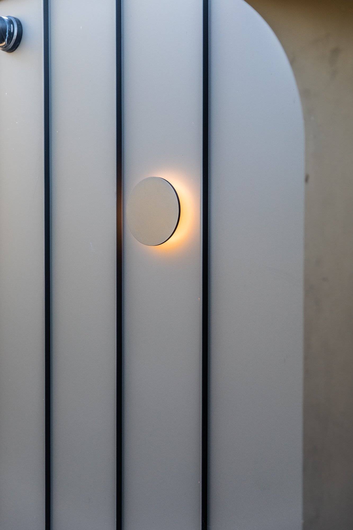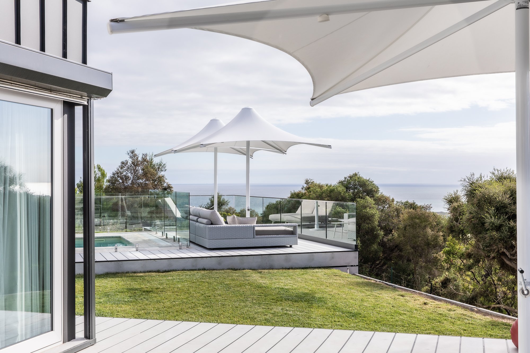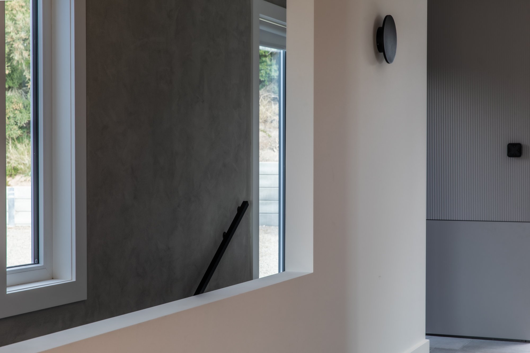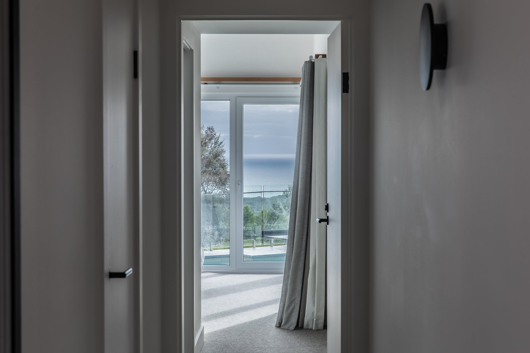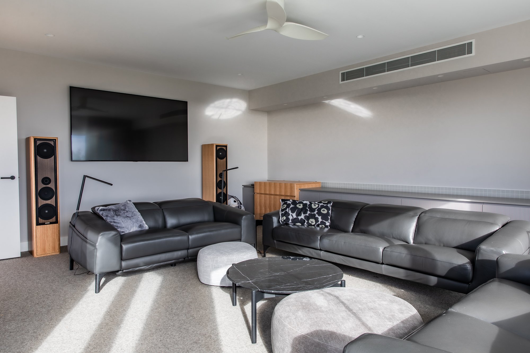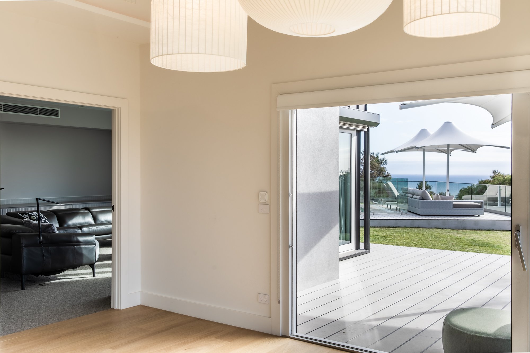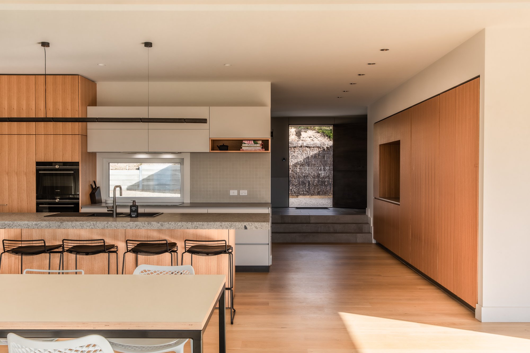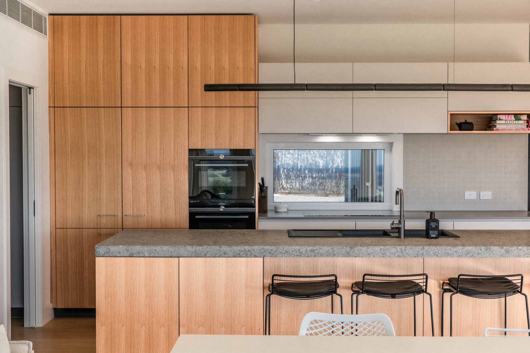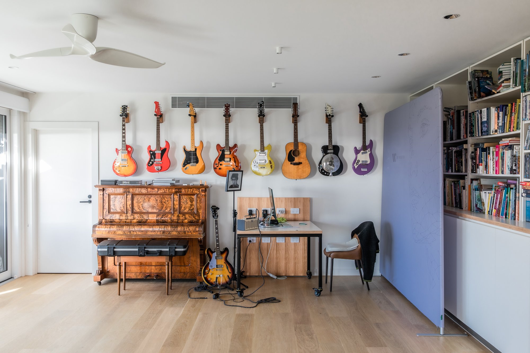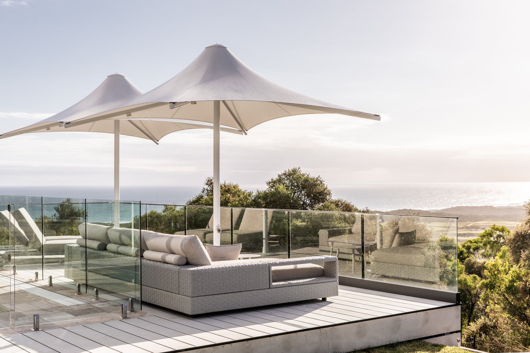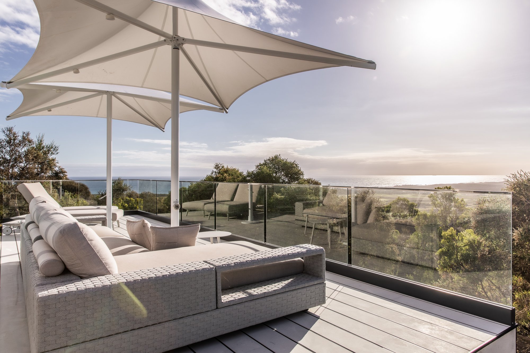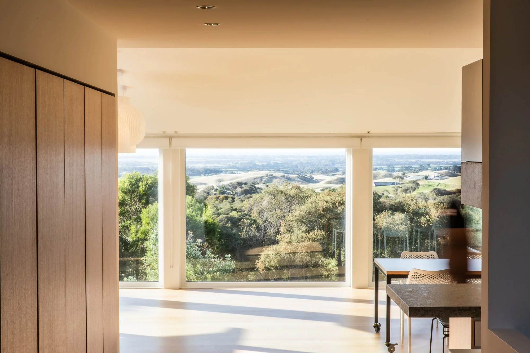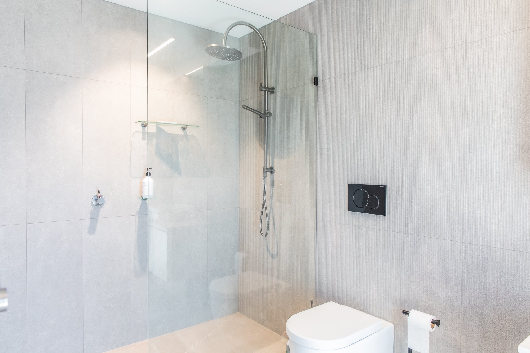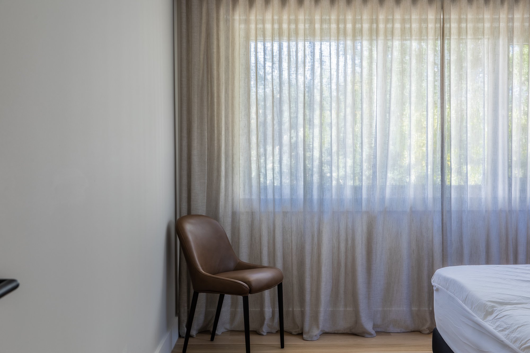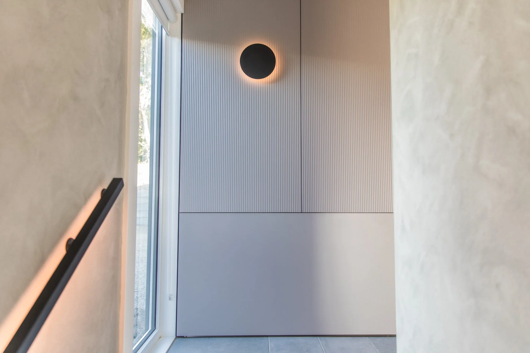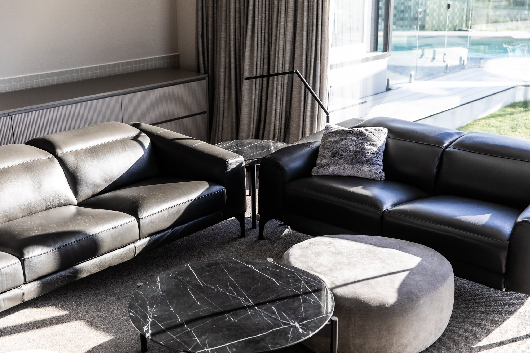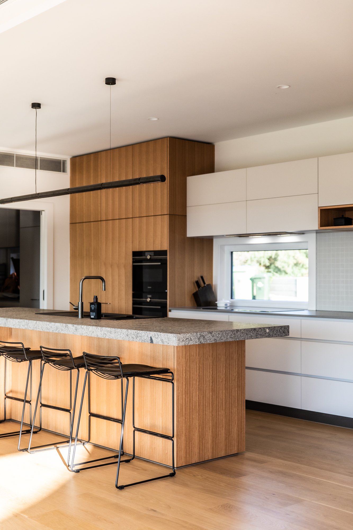Cape Schanck Renovation
This Anderson Homes project is one for the ages.
Perched above the cliff of Gunnamatta Beach in the highly coveted and tightly held Cape Schanck, this property is a marriage of luxury resort-style living and supreme family functionality.
The client secured the tired 80’s beach shack with a vision of maximising the sweeping views of Arthurs Seat, Port Phillip Bay and, at times, the Melbourne skyline, while creating a combination of shared and private spaces that bring together a growing family.
The bold acid-washed feature front door opens to reveal a breathtaking vision of wall-length, floor to ceiling windows that frame endless horizons and bring in an abundance of natural light to illuminate the central entertaining zone. In the heart of the home, the sleek kitchen design pairs Pepperino Grigio stone, timber veneer and black steel to create a contemporary space that retains a connection to the landscape.
Stepping outside, an expansive deck wraps around the residence and flows naturally onto the luxurious resort-style pool area, featuring large tumbled edge Silver Travertine pavers, free-standing glass balustrading and daybeds poised perfectly to peer over the native tea tree shrub and take in views of the famed National Golf Course.
Perhaps the only space that could rival the outlook of the pool deck is that of the rooftop. A spiral staircase leads to an entertaining space equipped with all the finishes required to host guests as the sun goes down over the water.
Stepping back inside, the spacious master retreat overlooks the pool and views beyond, while downstairs is designed to host multiple guests and their families featuring several sleeping quarters, adjoining bathrooms and a fully equipped kitchen, wine storage, and laundry facilities.
The meticulously detailed renovation showcases carefully considered interiors that are refined with gently layered muted tones and natural textures, allowing the surrounding landscape to take centre stage. The uncompromising search for quality spread far and wide, sourcing Tiento tiles from Italy, working with trusted Anderson Homes’ partner, The Design Precinct, to import exquisite toilets, basins and tapware, and utilising the Gibbon Group to find an acoustic and luxurious wool-blend carpet. The entire house also features underfloor heating to combat those fresh coastal winter nights.
This project drew on the experience of the Anderson Homes team to navigate an array of complexities such as an undulating site and the seamless marriage of the existing home and new build elements, all while overlaying the local BAL FZ fire zone rating which required materials and design to meet the highest of regulations. The house also features a solar panel system spanning nearly the entire roof space as well as three tesla battery packs to meet the client’s commitment to remaining energy efficient and self sustainable.




