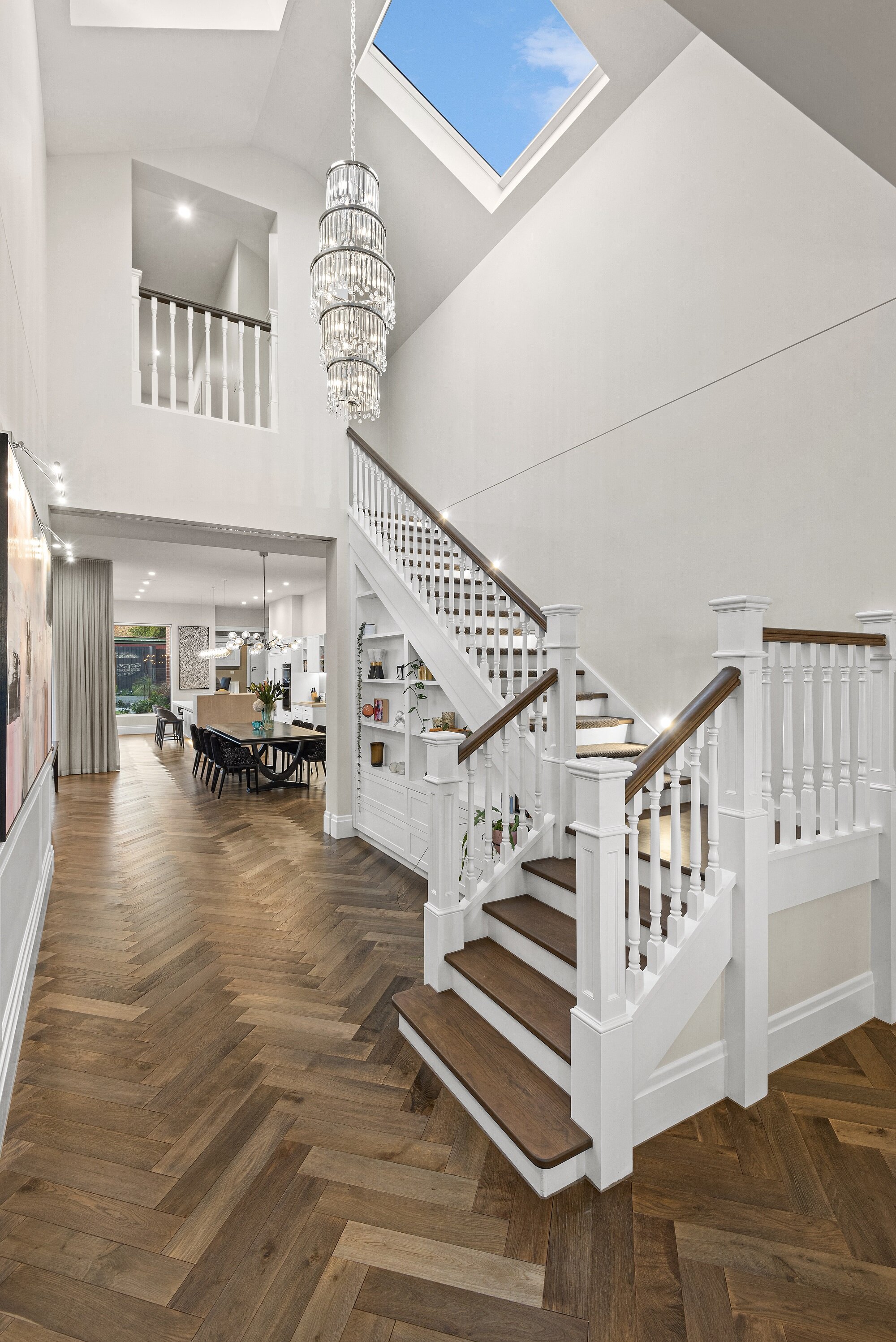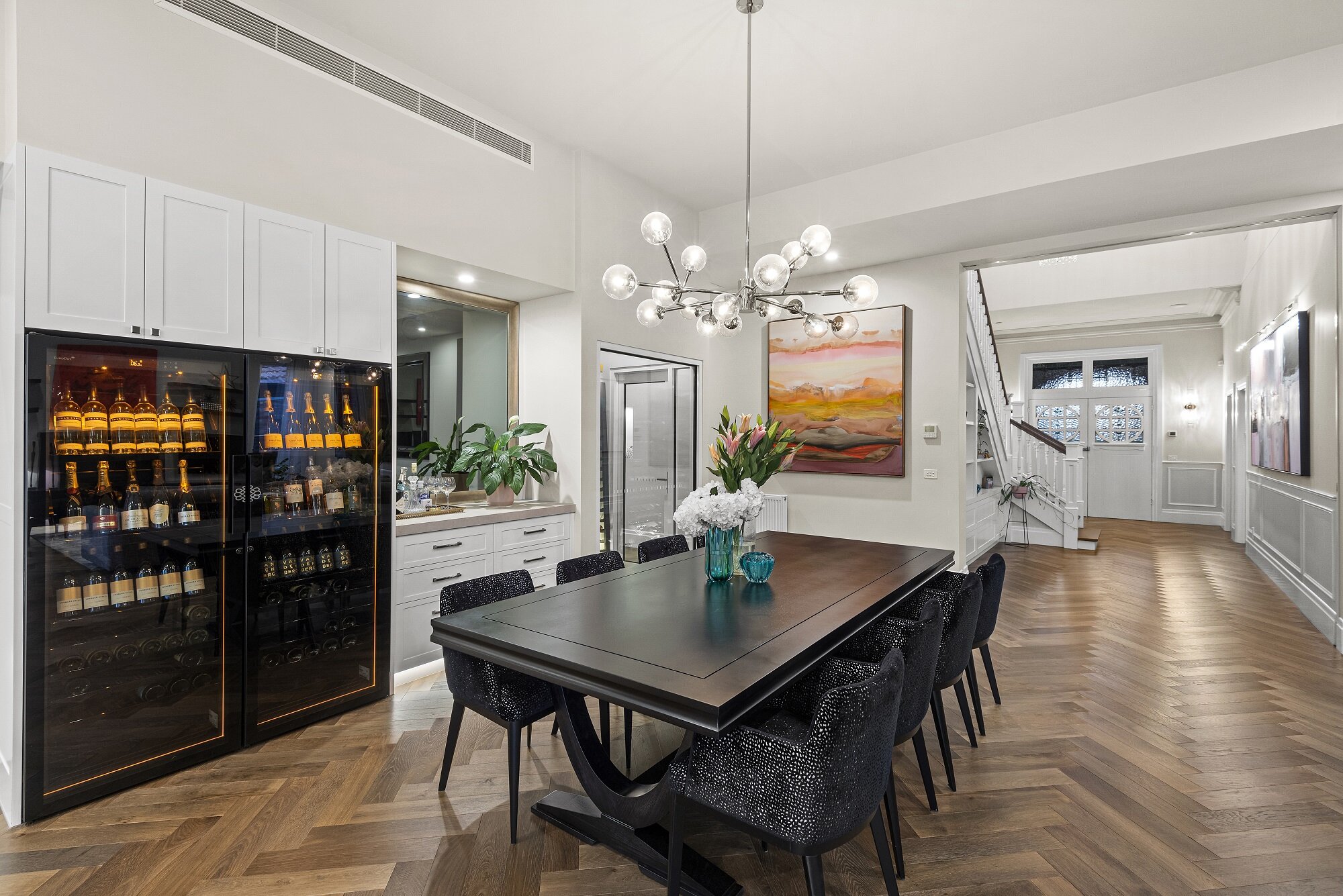Hawthorn Renovation
Located in Hawthorn’s exquisite Grace Park Estate residence in beautifully landscaped surroundings and great northerly aspect.
This home is made up of a Victorian style facade with a mix of contemporary and period styles throughout the internal features which creates a luxury and style for unsurpassed indoor/outdoor family living. A true combination of elegance and modern finesse, family flexibility and functionality plus alfresco entertaining and private enjoyment amidst a north-facing rear oasis.
This renovation & extension was bound by the existing front facade overlay which we loved. Working with a classic house such as this was a real joy as we needed to keep the contemporary theme throughout.
The client's brief was "modernise" all living spaces, re-design the internal layout to allow for greater flow and open plan living as well as extend out and up.
Once the client engaged the architect, Peter Barton Architects, Laurie worked closely with the client on creating space, increasing storage and fine tuning the design requirements to create this dream home in the leafy streets of Hawthorn.
Features include, grande ceiling heights creating an enlarged sense of space, solid timber flooring throughout the home, floor to ceiling tiles in all bathroom's and ensuites, lighting under all cabinetry, wine fridge, wine cellar, butlers pantry, fire places throughout, a large undercover outdoor entertaining area including kitchen, separate toilet and fireplace all over looking a beautiful pool and landscaped garden.
This is certainly one renovation and extension we are proud of!


























