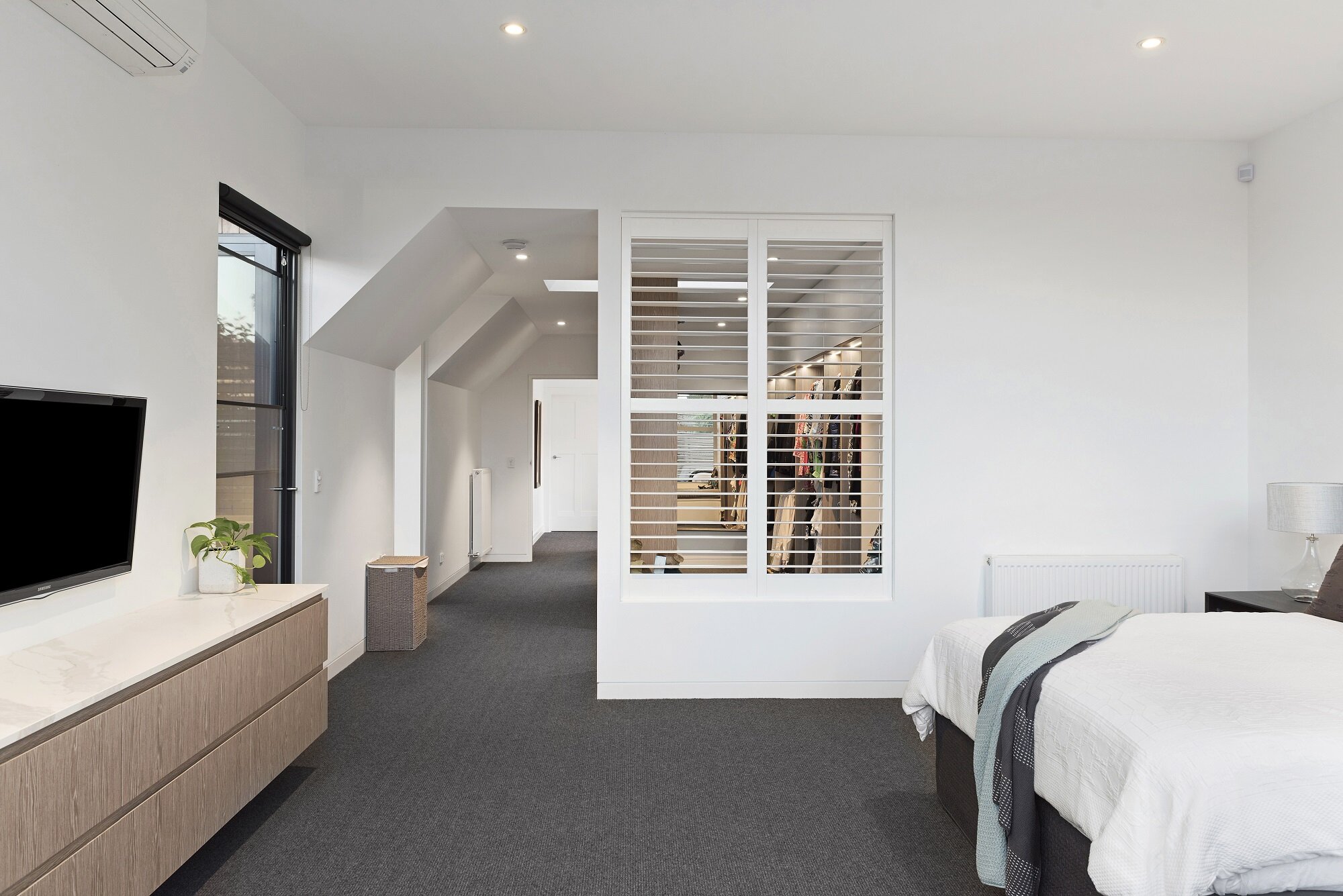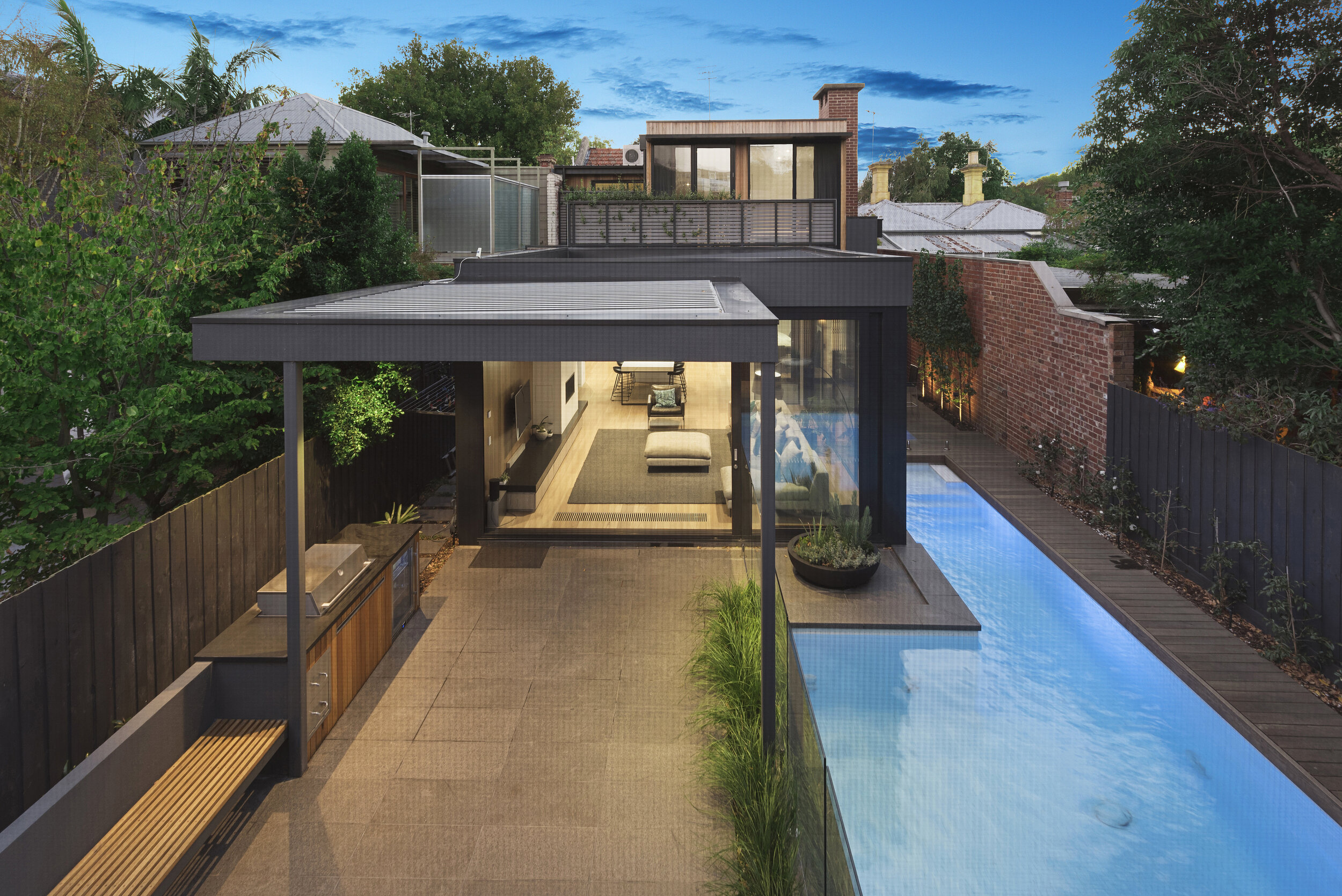St Kilda Extension
Originally constructed in the 1890’s with signature style and characteristic commitment to quality, this beautifully finished town residence delivered multi level spaces of the utmost appeal in a suitably sought after location.
The owners in conjunction with Paul Delany Architects transformed the residence into an exciting new fresh living environment.
Apart from the front 2 rooms, the existing residence was completely gutted and extended on both levels a with new bathroom, ensuite and walk in robe added upstairs and office, cellar, laundry and living areas downstairs. With the inclusion of a pool, decked areas and a dining terrace to rear.
Internally the timber flooring, full height tiling in the wet areas, carpeted bedrooms and veneered joinery gives the residence a warm and homely feel.
The use of rendered foam, zinc cladding and aluminium screening externally enhances and blends seamlessly into the streetscape.
The kitchen and butler’s pantry was designed by Paul Delany, architect and executed in collaboration with builder, joiner and stonemason. The client wanted a kitchen that would enable a workspace that extended to the outside and allow entertainment on a grand scale. Incorporation of veneer and painted finishes with porcelain and stainless steel benchtops was all done to create a look and feel of something that will not only last the test of time in usefulness but in style and functionality.























